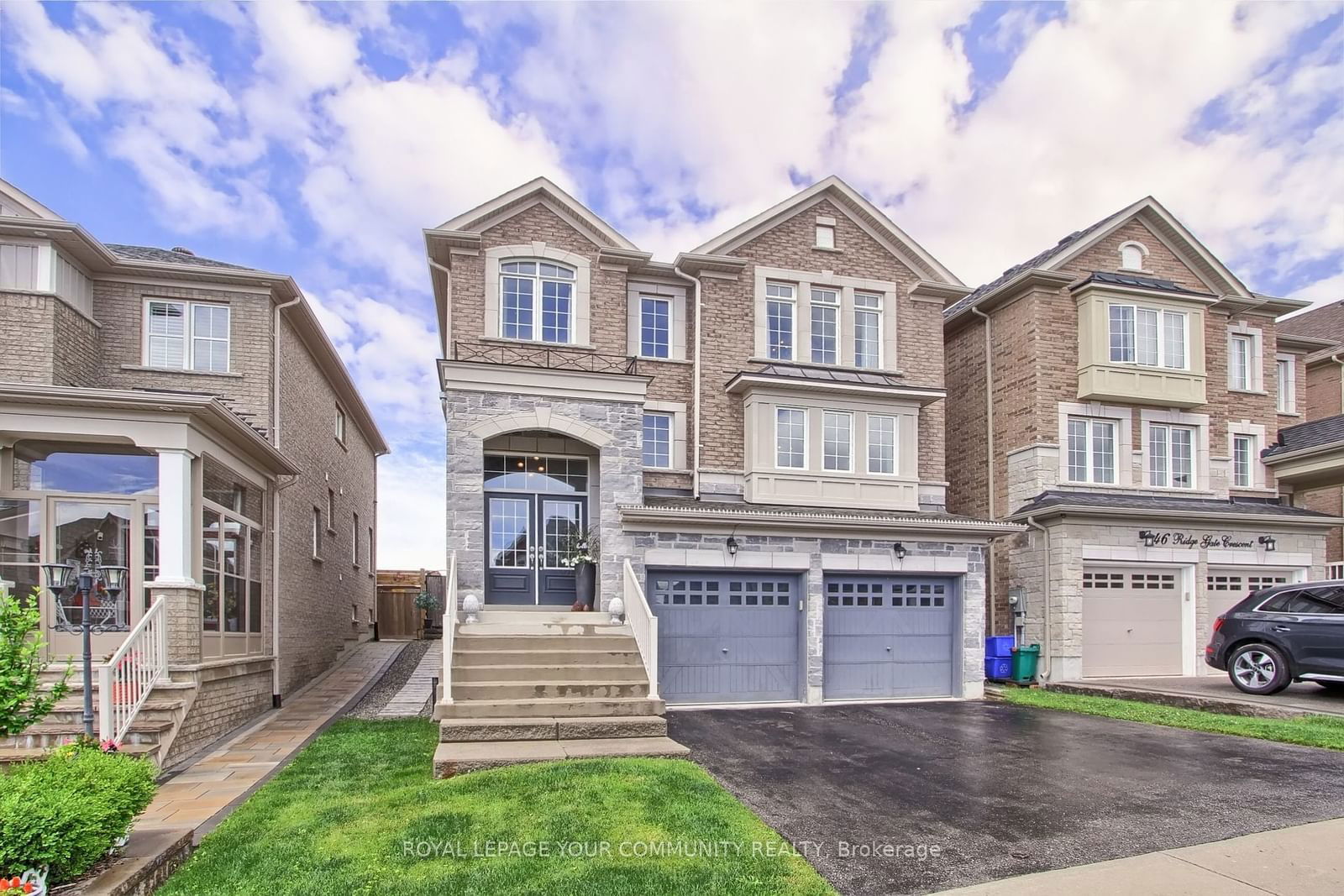$1,288,000
$*,***,***
4-Bed
3-Bath
Listed on 6/10/24
Listed by ROYAL LEPAGE YOUR COMMUNITY REALTY
Luxuriously finished, extensively upgraded, bright & spacious 4 bedroom, double garage detached house for sale! Original owners re-designed floorplan from builder to create open gourmet dream kitchen with Pro Series Jenn-Air 48 Gas/ Electric Stove, custom wide hood vent, full size Electrolux side by side freezer/ fridge. Large island with undermount sink. Lots of cupboard & cabinet space, complemented with servers pantry and pantry closet. Four generous size bedrooms on elevated lot higher up, more natural light and good breeze with window open. Direct access from double garage to finished basement, large laundry room and theatre rec room can easily be re-purposed to extra bedroom with bathroom with large laundry room, water source and space. Backyard features easy to maintain, inground saltwater surrounded with stone and interlocking to the back patio area with stone retaining wall, pergola with electrical outlets.Surrounded with parks, trails and quick drive to local conveniences!
$$$ on details: coffer ceiling, crown moulding, wainscotting, barn doors, pot lights, hardwood throughout. Front, side and back stone walkway.
To view this property's sale price history please sign in or register
| List Date | List Price | Last Status | Sold Date | Sold Price | Days on Market |
|---|---|---|---|---|---|
| XXX | XXX | XXX | XXX | XXX | XXX |
| XXX | XXX | XXX | XXX | XXX | XXX |
N8423186
Detached, 2-Storey
8
4
3
2
Built-In
4
Central Air
Fin W/O
Y
Brick
Forced Air
N
Inground
$4,926.11 (2023)
143.01x34.45 (Feet)
